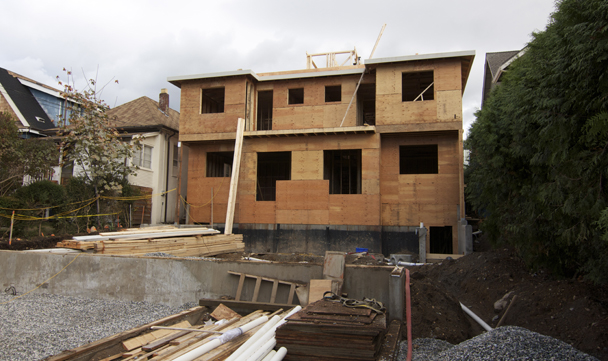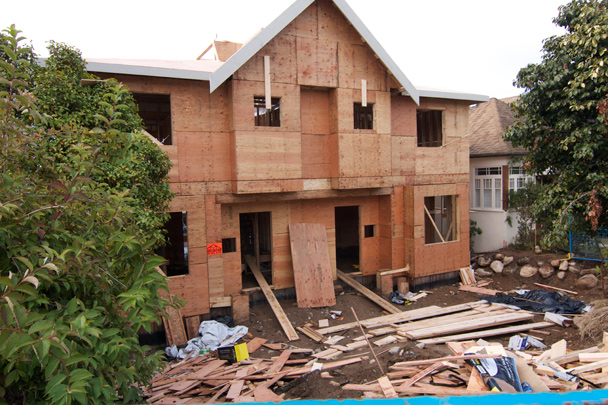
City of North Vancouver, B.C.
Completion Date: Spring of 2013Â
For this North Vancouver project, we designed a new side-by-side duplex on a sloped lot. Although the sloped lot provided us with some interesting design challenges, it did allow us to incorporate a roof deck in the design that provides the homeowners with a breath taking view of the Vancouver skyline. Each unit has approximately 1500 SF of livable indoor space with an additional 750 SF in the cellar. There is a further 150 SF outdoor deck space on the main level that takes full advantage of the lot’s southern exposure.
 Project Summary:
–Â Â Â Â Â Â Two side by side duplex approximately 1500 SF.
–Â Â Â Â Â Â Three car garage
–Â Â Â Â Â Â Roof deck with view of Vancouver skyline.
–Â Â Â Â Â Â Three levels of living space plus roof top deck.


