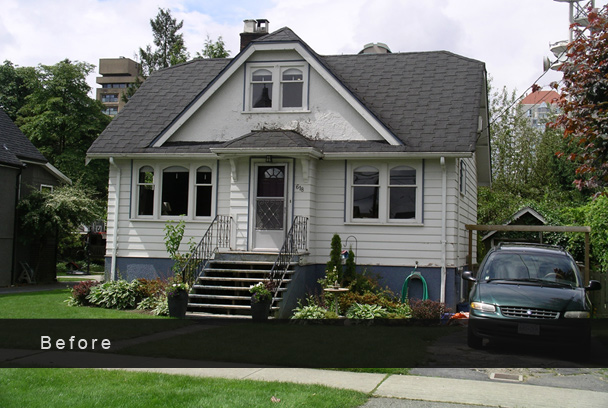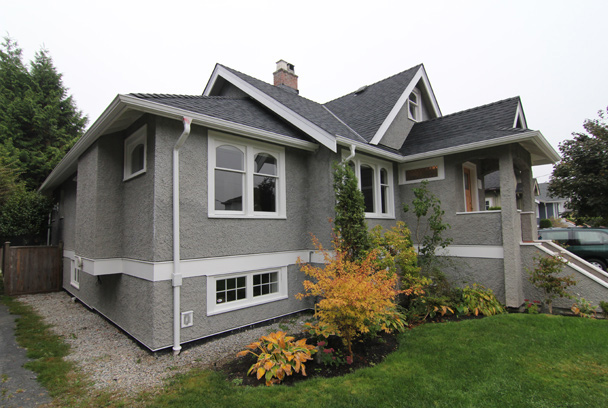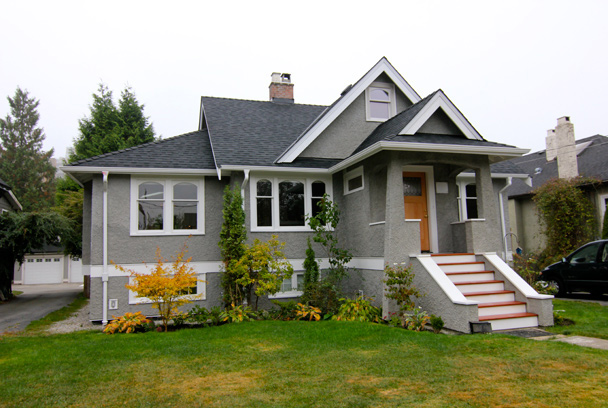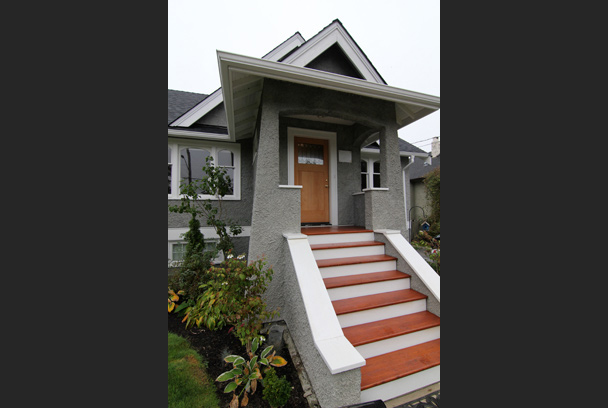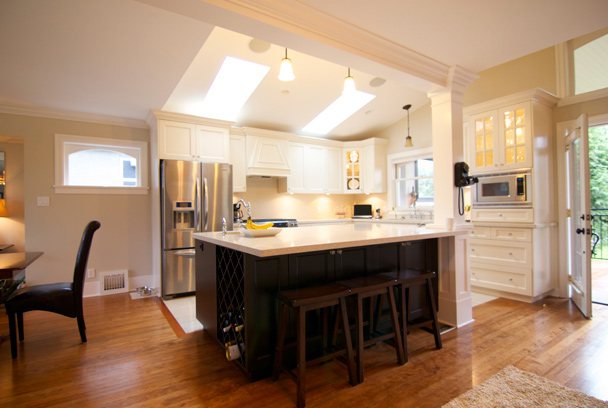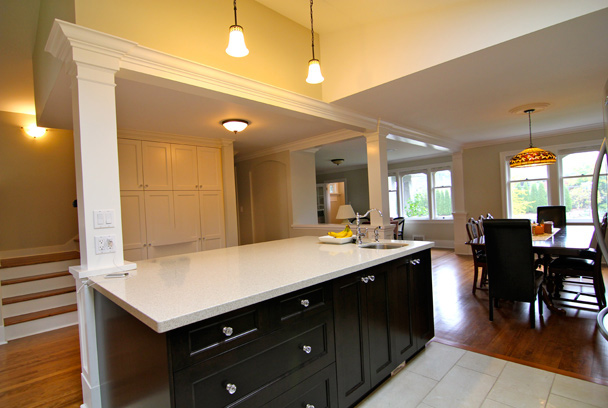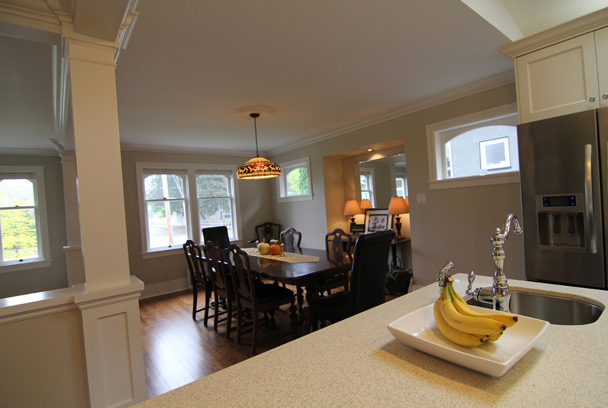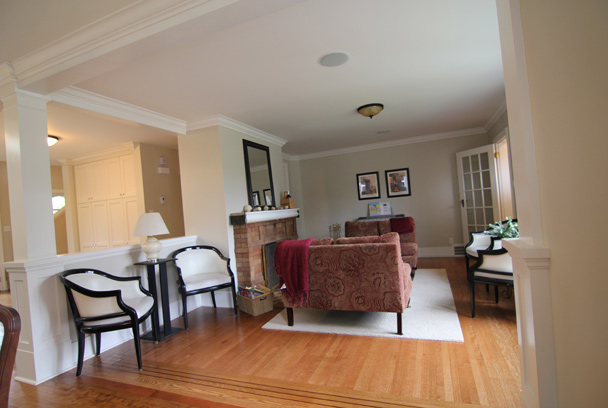Single Family Renovation/ Addition
Glenbrooke Neighbourhood, New Westminster, B.C.
Completion Date: 2012
This quaint single family home was built in the 1930’s in the Glenbrooke Neighbourhood on a 7900 SF lot. The owners and their three young daughters wanted a home large enough to suit their growing needs while still retaining the home’s unique charm. The challenge for this project was to add onto the existing home without compromising its scale and heritage.
We met the design challenges by converting the upper floor to add a master bedroom, a new bathroom and plenty of storage. The main floor was transformed with a 453 addition to accommodate an expanded kitchen and dining room. The design also includes a 300 SF covered deck that enhances the homeowners’ enjoyment of an all-season outdoor living space.
Project Summary:
–Â Â Â Â Â Â New 453 SF main floor addition.
–Â Â Â Â Â Â New 366 SF covered deck.
–Â Â Â Â Â Â New modern kitchen and dining room.

